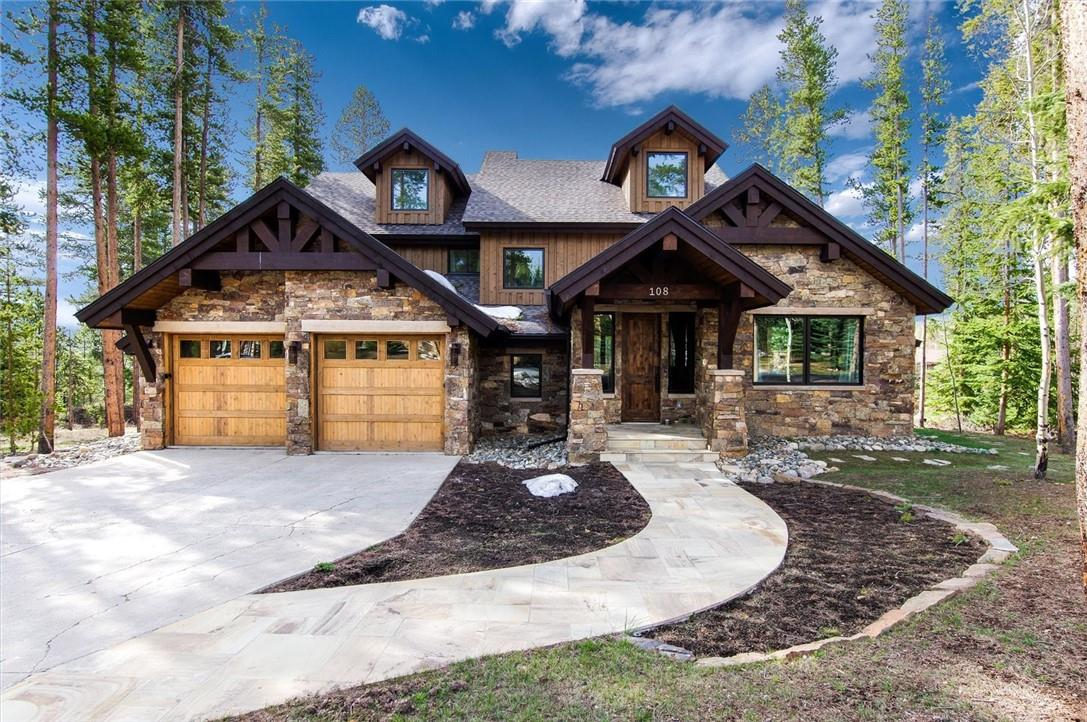Description
Thoroughly renovated 5-bedroom, 4-bathroom home has a bright, open floor plan, double-story great room, massive stone fireplace and sunny wrap-around deck. A gourmet kitchen with expansive island for prep and eating. The home is just a short walk to the Peak 8 shuttle and the Breckenridge Nordic Center, and an easy stroll to Breckenridge’s charming Main Street. Fully furnished and professionally decorated. Luxury Mountain Resort living at it's finest.
Property Details
Features
Amenities
Bar, Cable TV, Cathedral Ceiling, Ceiling Fan, Hot Tub, Jogging/Biking Path, Large Kitchen Island, Media/Game Room, Pantry, Smart Home Technology, Walk-In Closets, Wireless Internet.
Appliances
Bar Refrigerator, Blender, Built in Wine Cooler, Burglar Alarm, Ceiling Fans, Coffee Grinder, Coffee Maker, Cook Top Range, Dishwasher, Disposal, Double Oven, Dryer, Fixtures, Food Processor, Freezer, Gas Appliances, Grill, Hot Tub, Ice Machine, Ice Maker, Juicer, Kitchen Island, Kitchen Pantry, Kitchen Sink, Microwave Oven, Oven, Range/Oven, Refrigerator, Self Cleaning Oven, Stainless Steel, Toaster, Toaster Oven, Washer & Dryer, Wine Cooler.
Interior features
Abundant Closet(s), Audio-Video Wiring, Balcony, Bar, Bar-Wet, Bay/bow Window, Beam Ceilings, Blinds/Shades, Built-in Desk, Carbon Monoxide Detector, Cathedral/Vaulted/Trey Ceiling, Ceiling Fans, Decorative Lighting, Entertainment Center, Exposed Beams, Fire Alarm, Floor to Ceiling Windows, French Doors, Furnace, Furnished, High Ceilings, His/Hers Closets, Home Theater Equipment, Hot Tub/Jacuzzi/Spa, Keyless Entry, Kitchen Accomodates Catering, Kitchen Island, Marble Counter Tops, Network/Internet Wired, Recessed Lighting, Security System, Sliding Door, Smoke Alarm, Solid Wood Doors, Stereo System, Study, Surround Sound Wiring, Track Lighting, Trash Compactor, Two Story Ceilings, Walk-In Closet, Wall Mirrors, Washer and dryer, Wood Ceilings, Woodwork.
Rooms
Atrium, Basement, Den, Family Room, Foyer, Game Room, Great Room, Guest Room, Home Theatre, Inside Laundry, Laundry Room, Living Room, Living/Dining Combo, Loft, Media Room, Office, Recreation Room, Storage Room, Theatre, Utility Room, Walk-In Pantry.
Exterior features
Balcony, Barbecue, Deck, Exterior Lighting, Fireplace/Fire Pit, Hot Tub, Open Porch(es), Outdoor Living Space, Shaded Area(s), Sprinkler, Storm Door(s), Street Lights, Sunny Area(s), Thermal Windows/Doors, Under Ground Electric.
Exterior finish
Block, Glass, Log Siding, Metal, Wood.
Roof type
Asphalt, Composition Shingle.
Flooring
Carpet, Concrete, Hardwood, Slate, Stone Tile, Wood.
Parking
Built-in, Garage, Off Street, Open, Paved or Surfaced.
View
Hills View, Landscape, Mountain View, Panoramic, Scenic View, Trees, View, Wooded.
Categories
Fly Fishing, Golf Course, Mountain View, Ski Property.
Additional Resources
8z Real Estate - Colorado Home Search and Real Estate Agents
This listing on LuxuryRealEstate.com




