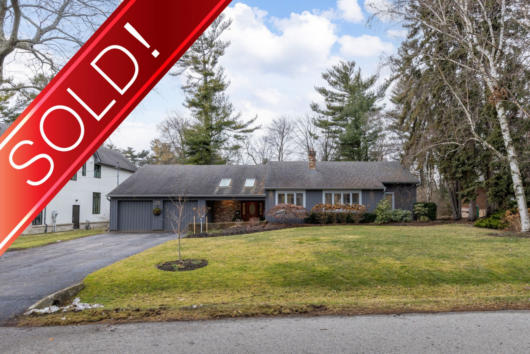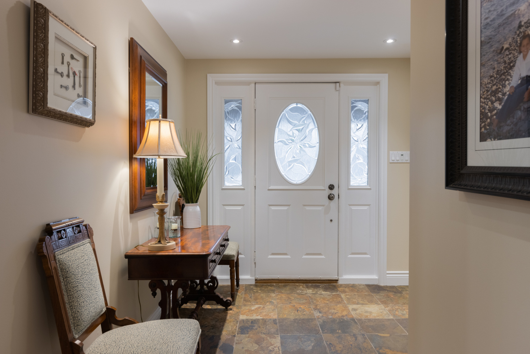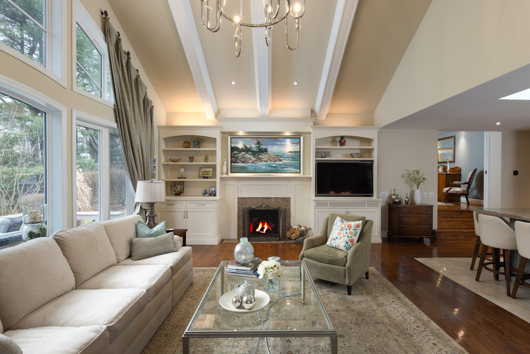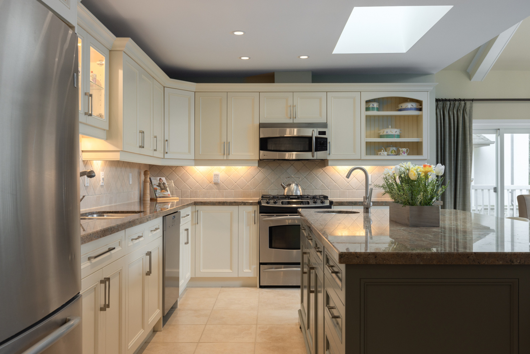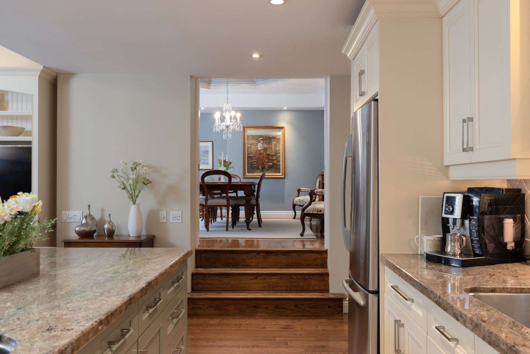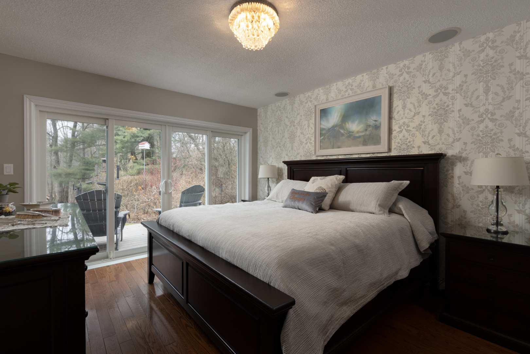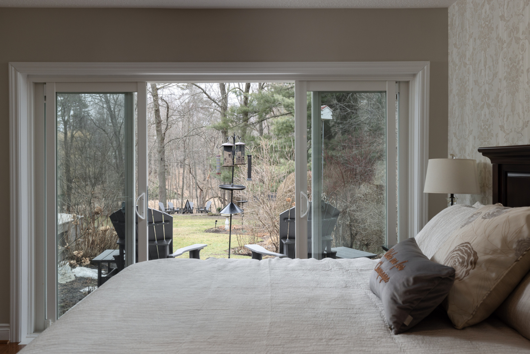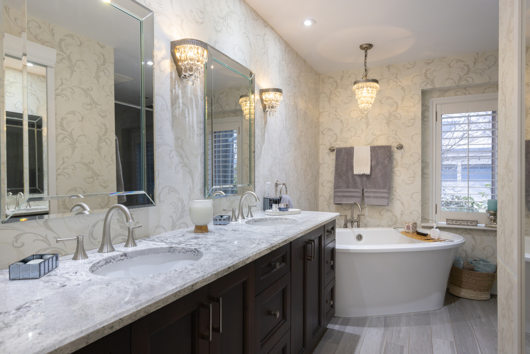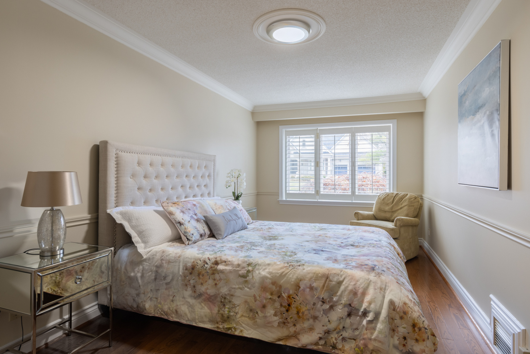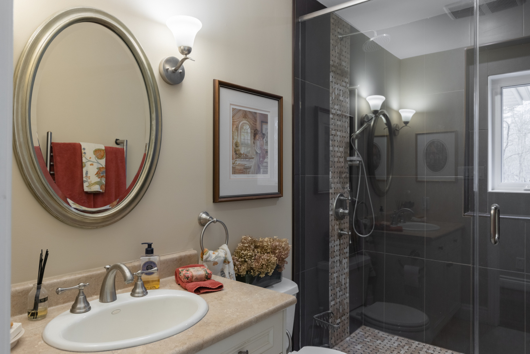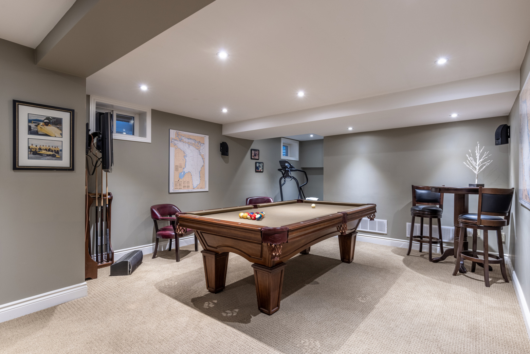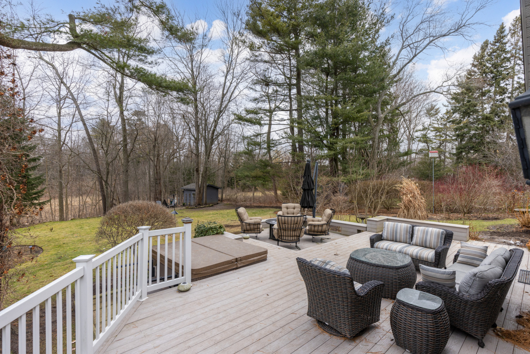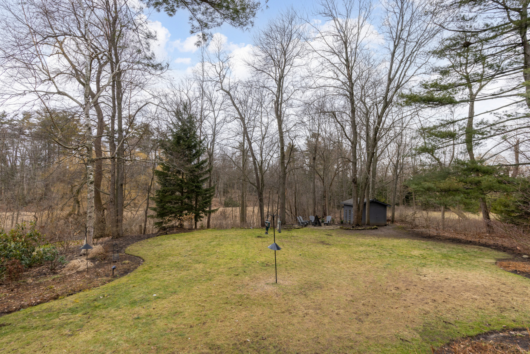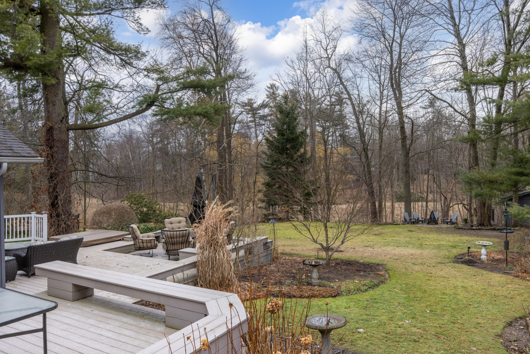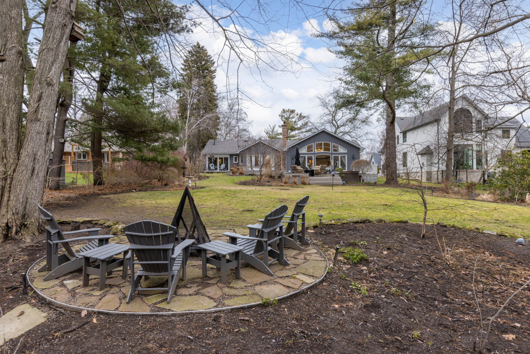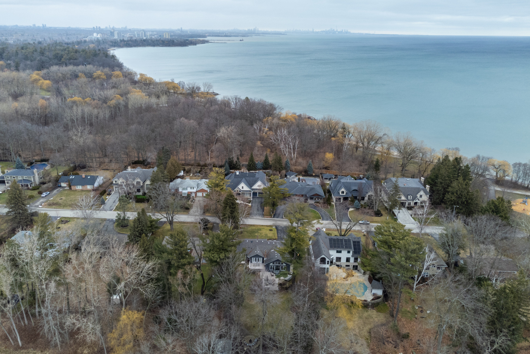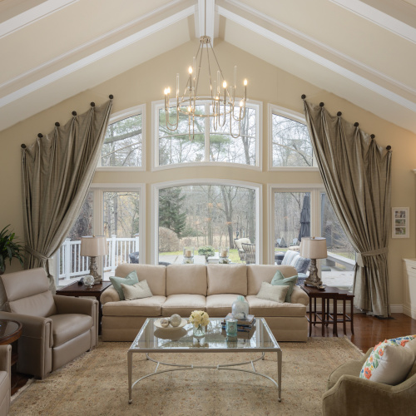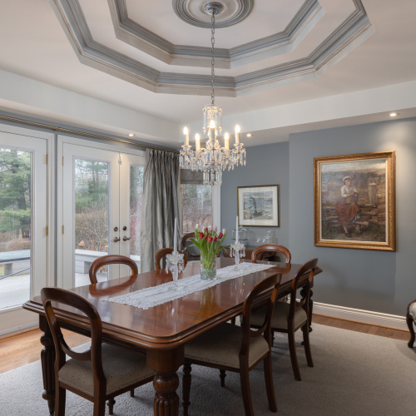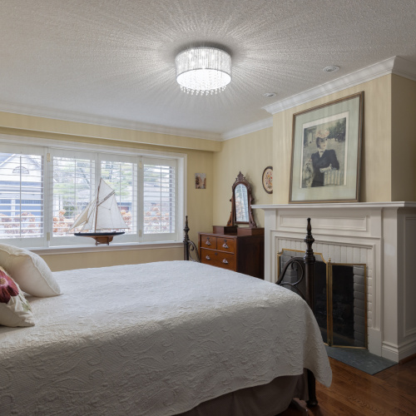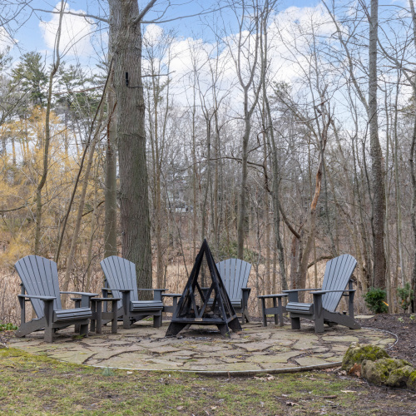Description
Steps to the Lake, in a nature lover’s paradise, you’ll discover 746 Parkland Ave. This sprawling updated bungalow sits on a 2/3 acre lot where the mature trees and gardens create a Muskoka-like setting providing complete privacy and sunny southwest exposure. The welcoming covered porch, with skylights, and beautiful front gardens greet you and make a memorable first impression. As you enter the great room your eye is drawn to the expansive back windows framing the magnificent view to the backyard. Vaulted ceilings, built-in cabinetry and a gas fireplace make this a comfortable place to lounge and linger. The renovated Kitchen is a chef’s delight with stainless steel appliances, large centre island with prep sink and skylights. Entertain guests in the formal dining room with trayed ceiling detailing and patio doors flowing to the outdoors. The principal bedroom has a recently renovated 5-pc ensuite with heated floors and walk in closet. Sliders lead out to the garden – the perfect spot for a morning coffee. There are two additional bedrooms, one with a gas fireplace, and an updated 3-pc bathroom. A convenient main floor laundry room, powder room and double garage with inside access complete the main level. Enjoy family game night in lower level recreation room. This extraordinary lot has been exquisitely developed with multiple deck areas, hot tub, and perennial gardens taking full advantage of the surrounding natural beauty. Perfectly situated steps to the Lake, sandy beach.
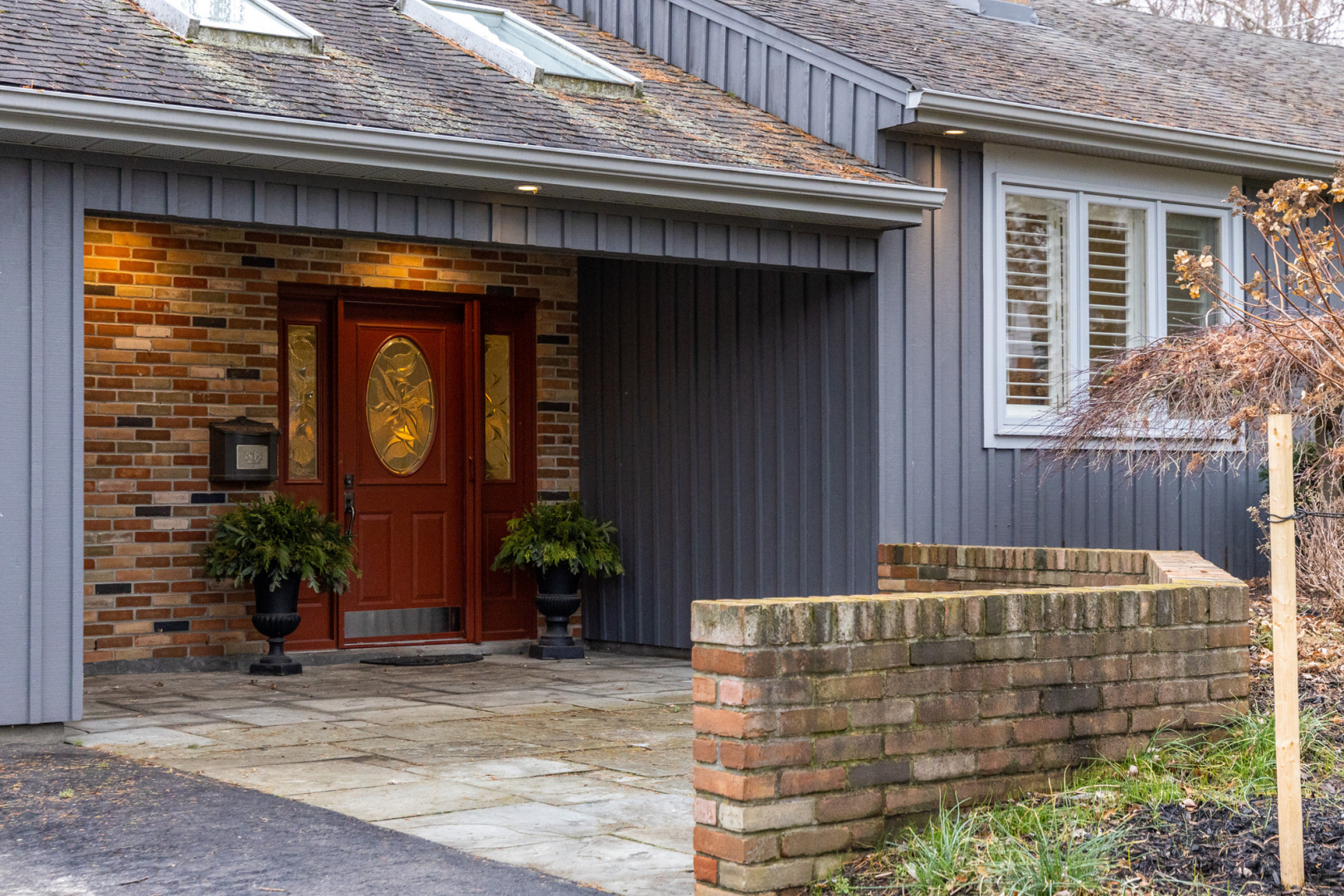
Property Details
Features
Amenities
Lake Privileges.
Appliances
Central Air Conditioning, Central Vacuum, Dishwasher, Fixtures, Gas Appliances, Kitchen Island, Kitchen Sink, Microwave Oven, Refrigerator, Stainless Steel, Washer & Dryer.
General Features
Parking, Private.
Interior features
Central Vacuum, Furnace, Kitchen Island, Skylight, Stone Counters, Washer and dryer.
Rooms
Basement, Formal Dining Room, Foyer, Great Room, Laundry Room, Recreation Room.
Exterior features
Deck, Hot Tub, Outdoor Living Space, Shaded Area(s), Storage Shed, Sunny Area(s).
Exterior finish
Brick, Wood.
Roof type
Asphalt.
Flooring
Hardwood, Other.
Parking
Driveway, Garage.
View
Garden View, Trees, View.
Categories
Lake, Suburban Home.
Additional Resources
Defining the luxury real estate market in Hamilton-Burlington, CA.
This listing on LuxuryRealEstate.com
746 Parkland Avenue, Mississauga - YouTube



